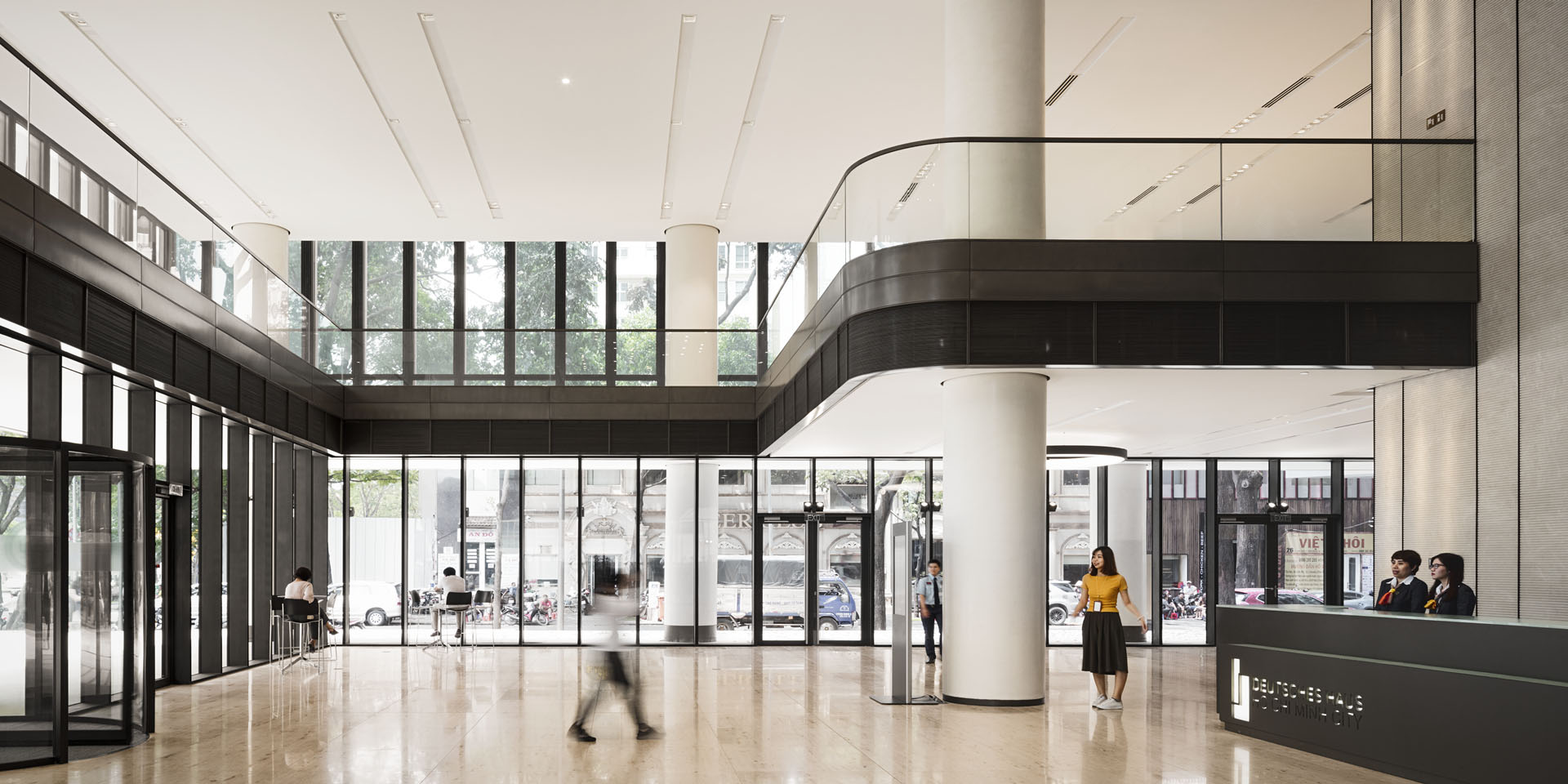Design
Deutsches Haus Ho Chi Minh Stadt
Deutsches Haus Ho Chi Minh Stadt
Deutsches Haus Ho Chi Minh Stadt

Design
ARCHITECTURAL CONCEPT
With its striking architectural design and prominent location in Ho Chi Minh City, Deutsches Haus Ho Chi Minh City is a flagship of the Federal Republic of Germany.
The concept is derived from the requirement to create a formal expression of Germany and reflect its role as an industrial and technological leader in the architectural language. The glass façade opens up the high-rise building to the public and reveals some of its internal functions. At the same time, it represents a symbol of modern German architecture abroad. A cost-effective design, low energy consumption, the use of ecological building materials and LEED Platinum certification (Leadership in Energy and Environmental Design Platinum Certification) are just some examples of this.
The design takes the underlying urban development conditions and planning specifications of the site into account. Its striking presence unites high technical qualities with transparent elegance.
Deutsches Haus Ho Chi Minh City presents itself to the city as a transparent and inviting building, the façade of which reflects German technology. In addition, the double façade serves to emphasize the energy-saving structure under the climatic conditions of Vietnam.
The high-rise building is divided into two complexes that are linked through a recessed glazed connection that constitutes both the central circulation area and hosts particular functions, such as the restaurant and the Consulate General of the Federal Republic of Germany. The design of the complexes presents expressive, sculptural architecture and reflects the urban design requirements which are laid out in the government agreement. The sleekness of the glass façade enhances the sculptural expression.
SPACE PLANNING
Level 6 is home to the Consulate General of the Federal Republic of Germany with a separate entrance and a secure lobby on the ground floor.
The building provides 20 levels with office areas, where German corporate representations are accommodated on level 3 to level 5, level 7 to level 19 and level 22 to level 26.
The layouts of the office levels are functional and cost-effective in their structure. On all sides the offices are grouped around a central core that incorporates all auxiliary functions and access zones. Between the façade and core, the depth of the main office areas is more than 10.5m and therefore facilitates flexible utilization with individual, group and open-plan offices.
The central lift vestibule is separated from the offices by two glass door ensembles so that daylight illuminates this section. The structure of the office level allows its division into as many as twelve rental units. The ceiling height of 4m creates a room height of 2.75m below the suspended ceiling.
Multi-functional areas at Deutsches Haus Conference Centre by Regus on level 2 for events, conferences, exhibitions, offices and retail space are supporting the success of Deutsches Haus Ho Chi Minh City.
